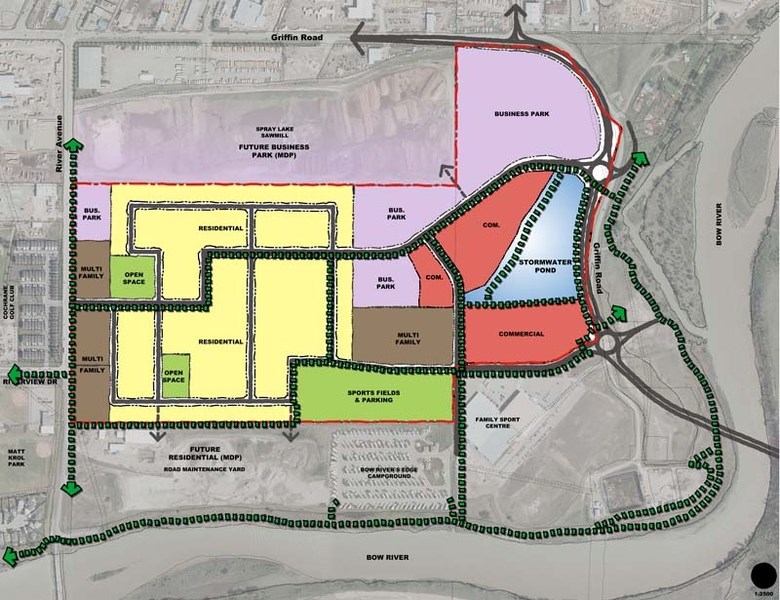A public engagement session held Sept. 14 by Burnswest saw some 200 people make their way to the RancheHouse to learn about the potential neighbourhood development at the existing gravel pit in town.
The 148-acre development would include a residential build-out for 650 to 750 people located southwest along Griffin Road, in between the Spray Lake Sawmills (SLS) Centre and the community of Riverview.
The host planners, B&A Planning presented three schematic designs and sought extensive feedback from those in attendance, to help inform an official neighbourhood plan to be submitted to the town by the end of the year.
According to Veronica Kennedy, spokesperson for the project, gauging from the 94 feedback forms and conversations between attendees and the developers the consensus seems to be that the development could work if “it has the right mix of commercial, business, residential and green space.”
Those who attended expressed a mix of intrigue and concern, crowned by worries over how this development plans to mitigate added traffic pressures.
“Are we losing this small town and is this just going to compound the widespread traffic issues in Cochrane?” asked 18-year Riverview resident, Kevin Craig.
Helene Belsey has also lived in Riverview for 18 years and echoed similar concerns – questioning the added traffic this could bring through Riverview. She also questioned the placement of the bridge and how it would affect the off-leash dog park.
The bridge would be constructed southeast from the parking lot located opposite the SLS Centre along Griffin Road and would run through the existing dog park. There will still be a dog park on either side of the right of way of the bridge, according to Drew Hyndman, development manager for the town.
According to the B&A Planning Group’s preliminary report, concept three received the most favourable feedback and would provide “the best potential solution for mitigating typical issues associated with thru-roads without bends and intersections, including using it as a ‘main street,’” according to Veronica Kennedy, spokesperson for the project.
Other reasons people selected option three included a better balance among commercial, industrial and residential and a better layout for pedestrian pathways.
Kennedy noted other feedback highlights included an identified need for affordable and seniors housing; a height restriction of four storeys; and that the development would address traffic issues including site access.
Next steps include publishing a more detailed report at rocklandpark.ca.




