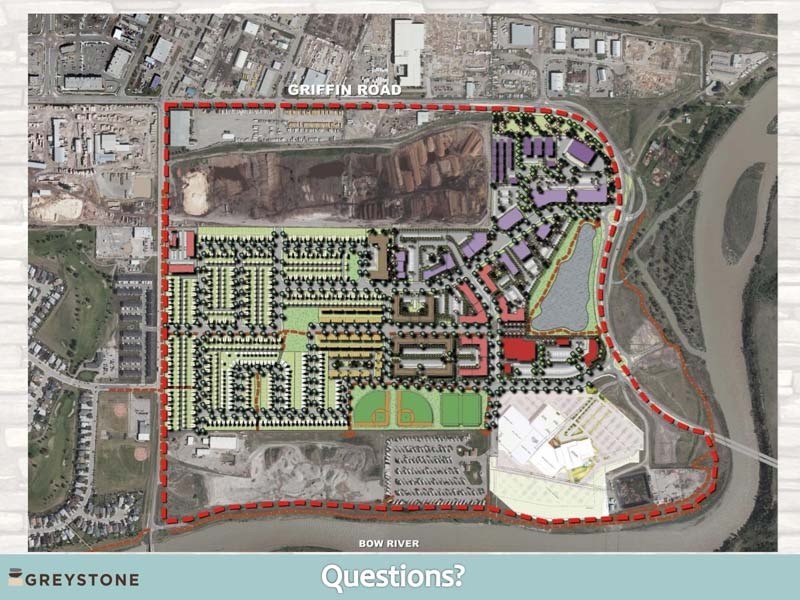Burnswest, which plans to develop the old Burnco gravel site into a mixed-use development, is hitting resistance from a neighbouring community.
Approximately 25 Residents from Riverview joined the planning team and other delegates to cram the council chambers Monday night to listen to a presentation from Pam MacInnis, a planner with B&A Planning Group. She outlined the preferred design for Cochrane’s newest proposed development – Greystone.
MacInnis spoke as part of the preliminary Community Enhancement Evaluation that allows council and town administration to assess potential developments and provide feedback. The process allows planners to tweak the design based on council and public input prior to an official application being submitted.
As it stands, the design outlines a 10-year development plan that will be phased in beginning with light industrial and commercial zones in the northeast corner along Griffin Road and heading south to Spray Lake Sports Centre.
The development will span west from there, transitioning from a high-density residential area to low-density single-family neighbourhoods.
While an official application has yet to be made, the Riverview Community Association (RCA), which has been involved in some of the preliminary public consultations is getting a jump on its opposition to the project.
“The RCA has reviewed the Greystone community concept plan and finds that, for the most part, we cannot support it. It is not a good plan for future Greystone residents. It is not a good fit for Cochrane overall. It will be the source of multiple problems and will not produce the good neighbour that Riverview hopes to welcome,” read the group’s submission to the town.
Encompassing 150 acres, Greystone is 35 per cent residential on 51.5 acres. Of that, 69 per cent is zoned for single-family or semi-detached housing. The remaining 31 per cent of the residential use is split between town houses (13 per cent), apartment style complexes (four per cent) and flexible multifamily dwellings (14 per cent).
The proposed density of the entire residential district is anticipated to be nine units per acre, which falls in line with the town’s planning bylaw that dictates densities be between eight and 10 units per acre.
Density projections came under fire by the RCA in its correspondence to the town. The association stated that following the public hearing the density projections had risen to 14 units per acre.
Council addressed the question with MacInnis, who said she believed the idea the development would hit the 14-unit-per-acre mark was the result of a misunderstanding. She confirmed while the multi-family portions of the development will be denser, the entire development will average out to nine units per acre.
Further, the single-family home portion of Greystone leading into Riverview will be approximately five or six units per acre. That projection puts the housing density of that area lower than both the Willows and Fireside, which range between six and seven units per acre.
MacInnis said the total population of the development is estimated at 1,812 residents.
The reassurance did not placate Coun. Morgan Nagel who has long stated his desire to see the town back away from continued residential growth.
“I don’t think there is any shortage of houses in Cochrane,” Nagel said.
“In a perfect world, I think we should just take Riverview and duplicate it.”
His statements drew applause and hoots from the crowd.
Another point of contention by the RCA was increased traffic, especially after the James Walker Connector road is complete. The association worries about congestion and drivers cutting through residential areas. Councillors also expressed concern about the lack of parking around the planned sports fields.
MacInnis said the design of the community, with multiple parks and meandering roadways, would discourage cut-through traffic. Concentrating the industrial and commercial uses to the east side of the development would keep commercial truck traffic out of the residential segment of the community.
As for parking solutions, MacInnis said the design team would take the suggestion under consideration.
While most councillors were pleased with the preliminary design work, there were a number of suggestions.
A common theme was greenspace, something the RCA also complained about. The developer is required to provide at least 10 per cent of the total development as green space.
The design currently allocates 10.2 acres for green space, about 8.4 per cent of the development. The remaining 2.3 acres or 1.6 per cent is being offered as cash in lieu for the town to use to develop park space around the community.
Coun. Ross Watson told the planners her would prefer to see that additional 2.3 acres developed in Greystone instead of cash in lieu, a sentiment the rest of council agreed with.
Planners will now take the feedback under consideration before submitting a formal application to the town.




